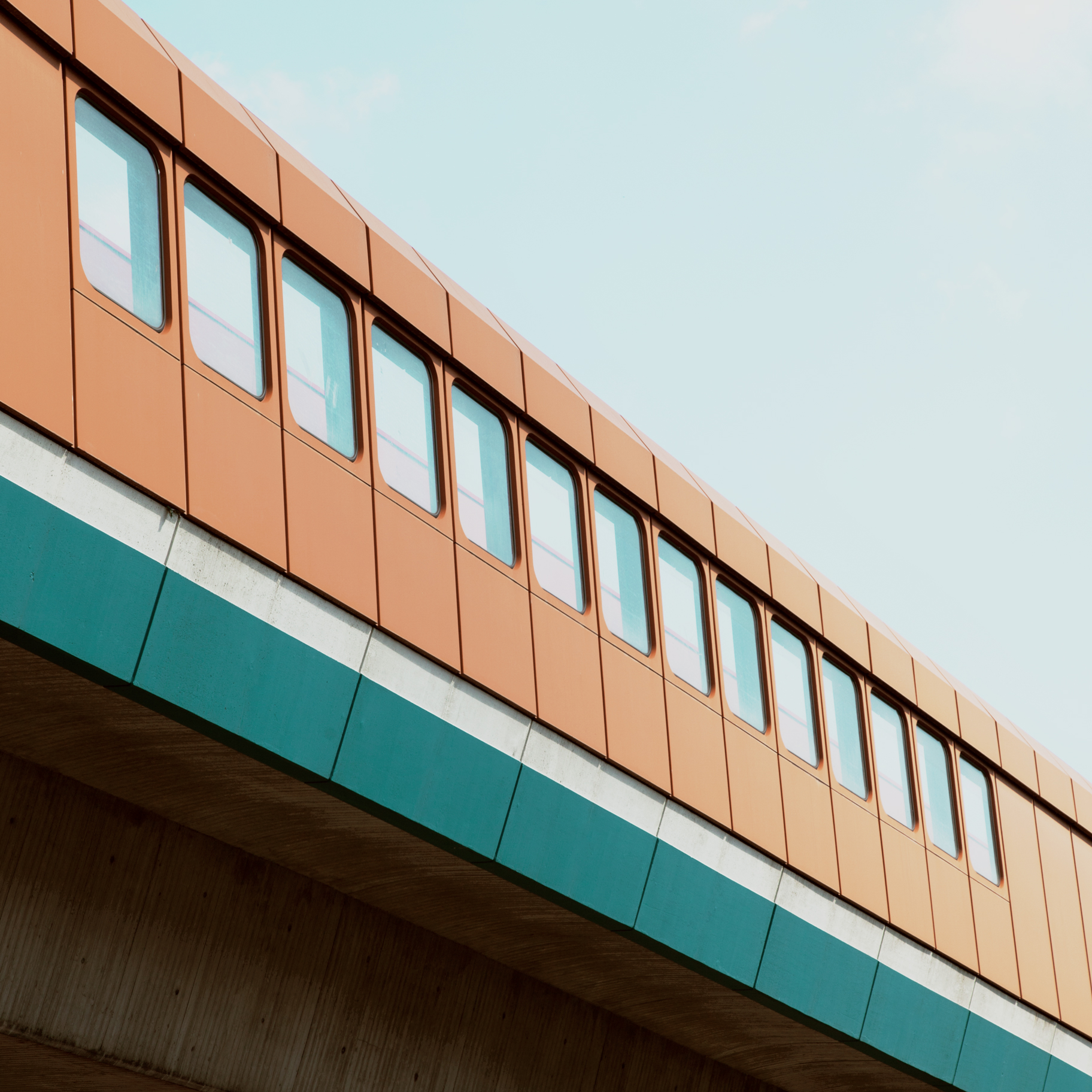Eleven23 Randolph
The Chicago-based firm HKS Architects is responsible for the design, which involves a mix of metal and brick along its facade and warehouse-style windows to reflect the neighborhood’s aesthetic. The building’s top four floors will also include recessed balconies for residents along its corners.
